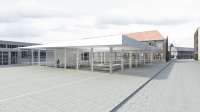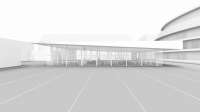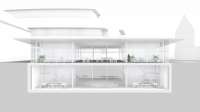The project space is a public secondary school in a suburban area north-west of Brussels. It's an academy of visual arts, but to many pupils, most of whom have had a troublesome school career, the school is a refuge where they can retrieve their inquisitiveness and fulfill the promises they have made for themselves through art education.
The vision for the new school was a cooperative project developed between February and April 2012. The design team was led by the artist-architect Stijn Ank and included a selection of educational experts. The public space of the school required a meticulously researched design that would take into account, in essence, these points:
1.An academy of visual arts reaches out. Art should not remain hidden, and it should be shown in the features of the school's facilities.
2.An academy of visual arts should carry out a message to the residents of the neighbourhood, and to all the inhabitants of the wider area.
3.An academy is a multifunctional institution.
4.An academy is in need of spacious, lucid and polyvalent (class) rooms.
On the basis of that programme, the primary structure of the space for a new school was a horizontal key. It creates a refuge in the matter, extending from the void that is already present in the existing context, which was designed by Willy Valcke, a scholar of Le Corbusier.
All life under the key and the key itself require support. What is more beautiful than finding that support in a structure of very fine pillars on a democratic and free grid that is already there?
What is more beautiful than a free and transparent hideout for those who need it?
The vision of the school fitted within Stijn Ank's autonomous research as an artist. In an interview for S.M.A.K. on the occasion of the site specific project INTERVAL (http://vimeo.com/64258225) Ank explained that whereas a sculpture lays bare a void in a given context, architecture generates voids that open up a given space, as can be seen in the first major architectural project he designed, entitled FOLDING (http://www.domusweb.it/en/news/2012/12/13/stijn-ank-folding.html)
Just like FOLDING the school design was a free, personal project for the artist, who likes taking on the challenge of creating voids in a world that is filling up with people. Especially in this case, the void was part of a attractive vision for a valuable, 'real' school.
Unfortunately for the school itself, the proposition was wrecked by the invisible machinations of local politicians and their personal concerns.
The project space is a public secondary school in a suburban area north-west of Brussels. It's an academy of visual arts, but to many pupils, most of whom have had a troublesome school career, the school is a refuge where they can retrieve their inquisitiveness and fulfill the promises they have made for themselves through art education.
The vision for the new school was a cooperative project developed between February and April 2012. The design team was led by the artist-architect Stijn Ank and included a selection of educational experts. The public space of the school required a meticulously researched design that would take into account, in essence, these points:
1.An academy of visual arts reaches out. Art should not remain hidden, and it should be shown in the features of the school's facilities.
2.An academy of visual arts should carry out a message to the residents of the neighbourhood, and to all the inhabitants of the wider area.
3.An academy is a multifunctional institution.
4.An academy is in need of spacious, lucid and polyvalent (class) rooms.
On the basis of that programme, the primary structure of the space for a new school was a horizontal key. It creates a refuge in the matter, extending from the void that is already present in the existing context, which was designed by Willy Valcke, a scholar of Le Corbusier.
All life under the key and the key itself require support. What is more beautiful than finding that support in a structure of very fine pillars on a democratic and free grid that is already there?
What is more beautiful than a free and transparent hideout for those who need it?
The vision of the school fitted within Stijn Ank's autonomous research as an artist. In an interview for S.M.A.K. on the occasion of the site specific project INTERVAL (http://vimeo.com/64258225) Ank explained that whereas a sculpture lays bare a void in a given context, architecture generates voids that open up a given space, as can be seen in the first major architectural project he designed, entitled FOLDING (http://www.domusweb.it/en/news/2012/12/13/stijn-ank-folding.html)
Just like FOLDING the school design was a free, personal project for the artist, who likes taking on the challenge of creating voids in a world that is filling up with people. Especially in this case, the void was part of a attractive vision for a valuable, 'real' school.
Unfortunately for the school itself, the proposition was wrecked by the invisible machinations of local politicians and their personal concerns.


