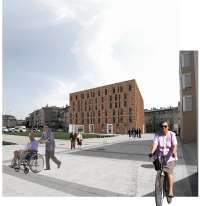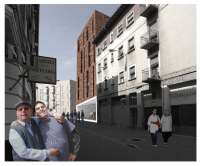Sheltered Apartments in Buztintxuri (2009)
We understand the site as an opportunity to inhabit a space that ends in a dividing wall, and so, an uncompleted space. From this wall, we build a bone that links the existing buildings with the new project and the existence of a new interior is shown on the outside. The bone contains spaces of common use, lounges and rooms for the development of different activities. A new garden grows facing this bone, and it becomes "secret" when the brick screen containing the apartments hides it.
The plot is occupied by three complementary pieces: a bone, a secret garden and a large brick screen. The bone, conceived as a large empty space is shown to the outside through two large holes, suggesting that it is surrounded by a new space, a privilege for neighbors and visitors. A garden grows close to the bone, a green space which extends on the outside the rooms inside the bone. It is a nice place to stay on hot days, moreover its orientation allows its use throughout the year. Finally, the large brick screen becomes the face of the complex, elegant, sober and with the presence and quality characteristic of a civic building. The fact of containing 71 apartments doesn’t mean it can’t show a majestic scale. This is achieved by suppressing the domestic scale windows of the facade composition. The smooth brickwork provides a robust presence, and it offers a great image to the park and the pedestrian zone, which, at the moment, are waiting impatiently for a different ending to the existing dividing wall.
Sheltered Apartments in Buztintxuri (2009)
We understand the site as an opportunity to inhabit a space that ends in a dividing wall, and so, an uncompleted space. From this wall, we build a bone that links the existing buildings with the new project and the existence of a new interior is shown on the outside. The bone contains spaces of common use, lounges and rooms for the development of different activities. A new garden grows facing this bone, and it becomes "secret" when the brick screen containing the apartments hides it.
The plot is occupied by three complementary pieces: a bone, a secret garden and a large brick screen. The bone, conceived as a large empty space is shown to the outside through two large holes, suggesting that it is surrounded by a new space, a privilege for neighbors and visitors. A garden grows close to the bone, a green space which extends on the outside the rooms inside the bone. It is a nice place to stay on hot days, moreover its orientation allows its use throughout the year. Finally, the large brick screen becomes the face of the complex, elegant, sober and with the presence and quality characteristic of a civic building. The fact of containing 71 apartments doesn’t mean it can’t show a majestic scale. This is achieved by suppressing the domestic scale windows of the facade composition. The smooth brickwork provides a robust presence, and it offers a great image to the park and the pedestrian zone, which, at the moment, are waiting impatiently for a different ending to the existing dividing wall.

