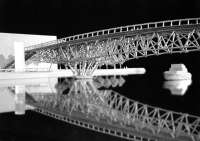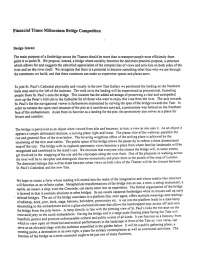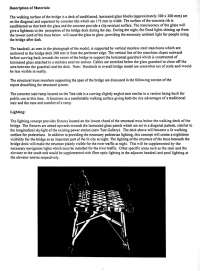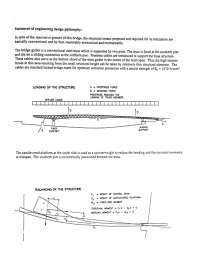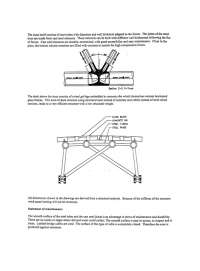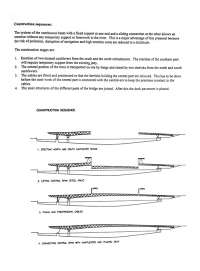Design Intent:
The main purpose of a footbridge across the Thames should be more than to transport people most efficiently from point A to point B. We propose, instead, a bridge where sociality becomes the dominant practical purpose, a structure which allows for and suggests the unhurried appreciation of the complexities of views and activities on both sides of the river and on the river itself. We recognize that there is a potential to become something other than who we are through the constructs we build, and that these constructs can make us experience spaces and places anew.
To join St. Paul's Cathedral physically and visually to the new Tate Gallery we positioned the landing on the Northern bank atop and to the left of the staircase. The walk on to the landing will be experienced as processional, funnelling people from St. Paul's onto the bridge. This location has the added advantage of preserving a clear and unimpeded view up the Peter's Hill slot to the Cathedral for all those who want to enjoy this vista from the river. The axis towards St. Paul's for the navigational viewer is furthermore maintained by curving the span of the bridge towards the Tate. In order to contain the open steel structure of the pier as it cantilevers outward, a promontory was formed on the Northern face of the embankment. Aside from its function as a landing for the pier, the promontory also serves as a place for leisure and comfort.
The bridge is perceived as an object when viewed from afar and becomes, in turn, a view as one uses it. As an object it appears a simple delineated structure, a curving plane, light and linear. The planar slice of the walkway parallels the rise and gestural flow of the river below. The hovering weightless effect of the arching plane is achieved by the tensioning of the thin steel cables. The public space of the bridge allows the passer-by to redraw a three dimensional map of the city. The bridge with its euphoric panoramic views becomes a place from where familiar landmarks will be recognized and combined in the mind's eye. We envision that everyone who crosses the bridge will, to some extent, get involved in the mapping of the city and the cityscapes along the river front. One of the pleasures in walking across the river will be to decipher and distinguish discrete monuments and place them in the puzzle of the map of London. The dominant linkage that will be made between urban views on both sides of the Thames will be the closure between St. Paul's Cathedral and the new Tate.
We hope to create a form whose reading will extend into the realm of the imagination and whose matrix-like structure will function as an infinite cipher. Metaphorical transformations of the bridge into an oar, a stem, a string instrument, a reptile, an insect, a ship, even the Concorde, can easily enter into its experience. The formal organization of the bridge is layered in that it contains allusions to other bridges. Its arc recalls Japanese footbridges while its trusses call up early railroad bridges. The arc of the bridge cumulates in a platform that, once again, offers multiple meanings and readings of tabletop, deck, pier, dock, stage, balcony, belvedere, promontory etc. A cut into the platform leads to a stair/ramp descending to the embankment and to a glass-enclosed elevator that allows the handicapped easy access off and onto the bridge from the jetty below. A ramp directly in line with the piercing view of St. Paul's links the elevator on the renovated jetty to the south embankment. Having the bridge end in a large-scale floating plaza facing the Tate will hopefully permit and promote unforeseeable cultural and public events of all kinds. It can function as a balcony from which to view open air theatrical and musical performances in the landscape in front of the Tate or, vice versa, can serve as an elevated stage with the audience assembled in the garden below. It will be a public gathering place, a meeting point, a destination in its own right, a place for solitary contemplation as well as communal activities. The function of the bridge as a mere connector ought to be just one of many functions.
Description of Materials:
The walking surface of the bridge is a deck of sandblasted, laminated glass blocks (approximately 300 x 300 mm) set on the diagonal and separated by concrete ribs which are 175 mm in width. The surface of the concrete rib is sandblasted so that both the glass and the concrete provide a slip resistant surface. The translucency of the glass will give a lightness to the perception of the bridge deck during the day. During the night, the flood lights shining up from the lowest cord of the truss below will cause the glass to glow, providing the necessary ambient light for people using the bridge after dark.
The handrail, as seen in the photograph of the model, is supported by vertical stainless steel stanchions which are anchored to the bridge deck 200mm in from the perimeter edge. The vertical line of the stanchion slopes outward before curving back towards the center of the bridge to support the horizontal guardrail which is constructed of laminated glass attached to a stainless steel tee section. Cables are stretched below the glass guardrail to close off the area between the guardrail and the deck. Note: Handrails in overall bridge model are somewhat out of scale and would be less visible in reality.
The structural truss members supporting the span of the bridge are discussed in the following section of the report describing the structural system.
The concrete stair/ramp located on the Tate side is a curving slightly angled stair similar to a version being built for public use at this time. It functions as a comfortable walking surface giving both the rise advantages of a traditional stair and the ease and comfort of a ramp.
Lighting:
The lighting concept provides fixtures located on the lowest chord of the structural truss below the walking deck of the bridge. The fixtures are aimed upwards towards the laminated glass panels which are set in a diagonal pattern, similar to the longitudinal skylight of the existing power station (new Tate Gallery). The deck above will become a lit walking surface for pedestrians. In addition to providing the necessary pedestrian lighting, this concept will create a night time visibility for the bridge as an important part of the lit city at night. The lighting of the structure of the truss beneath the bridge deck will make the structure plainly visible for the river traffic at night. This will be supplemented by the necessary navigation lights which must be installed for the river traffic. Other specific areas such as the stair and the elevator at the south end would be supplemented with fiber optic lighting in the adjacent handrail and pool lighting at the elevator entries respectively.
Statement of engineering design philosophy:
In spite of the innovative gesture of this bridge, the structural means proposed and required for its realization are basically conventional and by that, reasonably economical and maintainable.
The bridge girder is a conventional steel truss which is supported by two piers. The truss is fixed at the southern pier and sits on a sliding connection at the northern pier. Prestress cables are introduced to support the truss structure. These cables also serve as the bottom chord of the truss girder in the center of the main span. Thus the high tension forces in this area resulting from the small structural height can be taken by relatively thin structural elements. The cables are standard locked bridge ropes for optimum corrosion protection with a tensile strength of ßn= 1570 N/mm2 •
(diagram: LOADING OF THE STRUCTURE)
The cantilevered platform at the south side is used as a counterweight to reduce the bending and the torsional moments at midspan. The southern pier is eccentrically positioned beneath the truss.
(diagram: BALANCING OF THE STRUCTURE)
The truss itself consists of steel tubes with diameters and wall thickness adapted to the forces. The joints of the steel truss are made from cast steel elements. These elements can be built with different wall thicknesses following the flow of forces. Cast steel elements are durable, economical, with good accessibility and easy maintenance. Close to the piers, the bottom tubular members are filled with concrete to sustain the high compression forces.
(diagram: truss)
The deck above the truss consists of a steel grillage embedded in concrete ribs which themselves contain laminated glass blocks. This kind of deck structure using structural steel instead of concrete and cables instead of steel rolled sections, leads to a very efficient structure with a low structural weight.
(diagram)
All dimensions shown in the drawings are derived from a structural analysis. Because of the stiffness of the structure wind tunnel testing will not be necessary.
Statement of maintenance:
The smooth surface of the steel tubes and the cast steel joints is an advantage in terms of maintenance and durability. There are no nooks or edges where dirt and water could collect. The smooth surface is easy to access, to inspect and to clean. Locked bridge cables are used. The surface of this type of cable is completely closed. Therefore the core is protected against corrosion.
Construction sequences:
The system of the continuous beam with a fixed support at one end and a sliding connection at the other allows an erection without any temporary support or form work in the river. This is a major advantage of this proposal because the risk of pollution, disruption of navigation and high erection costs are reduced to a minimum.
The construction stages are:
Erection of two trussed cantilevers from the south and the north embankment The erection of the southern part will require temporary support from the existing jetty.
The central portion of the truss is transported on site by barge and raised by two derricks from the north and south cantilevers.
The cables are fitted and prestressed so that the derricks holding the central part are relieved. This has to be done before the steel work of the central part is connected with the cantilevers to keep the prestress constant in the cables.
The steel structures of the different parts of the bridge are joined. After this the deck pavement is placed.
Design Intent:
The main purpose of a footbridge across the Thames should be more than to transport people most efficiently from point A to point B. We propose, instead, a bridge where sociality becomes the dominant practical purpose, a structure which allows for and suggests the unhurried appreciation of the complexities of views and activities on both sides of the river and on the river itself. We recognize that there is a potential to become something other than who we are through the constructs we build, and that these constructs can make us experience spaces and places anew.
To join St. Paul's Cathedral physically and visually to the new Tate Gallery we positioned the landing on the Northern bank atop and to the left of the staircase. The walk on to the landing will be experienced as processional, funnelling people from St. Paul's onto the bridge. This location has the added advantage of preserving a clear and unimpeded view up the Peter's Hill slot to the Cathedral for all those who want to enjoy this vista from the river. The axis towards St. Paul's for the navigational viewer is furthermore maintained by curving the span of the bridge towards the Tate. In order to contain the open steel structure of the pier as it cantilevers outward, a promontory was formed on the Northern face of the embankment. Aside from its function as a landing for the pier, the promontory also serves as a place for leisure and comfort.
The bridge is perceived as an object when viewed from afar and becomes, in turn, a view as one uses it. As an object it appears a simple delineated structure, a curving plane, light and linear. The planar slice of the walkway parallels the rise and gestural flow of the river below. The hovering weightless effect of the arching plane is achieved by the tensioning of the thin steel cables. The public space of the bridge allows the passer-by to redraw a three dimensional map of the city. The bridge with its euphoric panoramic views becomes a place from where familiar landmarks will be recognized and combined in the mind's eye. We envision that everyone who crosses the bridge will, to some extent, get involved in the mapping of the city and the cityscapes along the river front. One of the pleasures in walking across the river will be to decipher and distinguish discrete monuments and place them in the puzzle of the map of London. The dominant linkage that will be made between urban views on both sides of the Thames will be the closure between St. Paul's Cathedral and the new Tate.
We hope to create a form whose reading will extend into the realm of the imagination and whose matrix-like structure will function as an infinite cipher. Metaphorical transformations of the bridge into an oar, a stem, a string instrument, a reptile, an insect, a ship, even the Concorde, can easily enter into its experience. The formal organization of the bridge is layered in that it contains allusions to other bridges. Its arc recalls Japanese footbridges while its trusses call up early railroad bridges. The arc of the bridge cumulates in a platform that, once again, offers multiple meanings and readings of tabletop, deck, pier, dock, stage, balcony, belvedere, promontory etc. A cut into the platform leads to a stair/ramp descending to the embankment and to a glass-enclosed elevator that allows the handicapped easy access off and onto the bridge from the jetty below. A ramp directly in line with the piercing view of St. Paul's links the elevator on the renovated jetty to the south embankment. Having the bridge end in a large-scale floating plaza facing the Tate will hopefully permit and promote unforeseeable cultural and public events of all kinds. It can function as a balcony from which to view open air theatrical and musical performances in the landscape in front of the Tate or, vice versa, can serve as an elevated stage with the audience assembled in the garden below. It will be a public gathering place, a meeting point, a destination in its own right, a place for solitary contemplation as well as communal activities. The function of the bridge as a mere connector ought to be just one of many functions.
Description of Materials:
The walking surface of the bridge is a deck of sandblasted, laminated glass blocks (approximately 300 x 300 mm) set on the diagonal and separated by concrete ribs which are 175 mm in width. The surface of the concrete rib is sandblasted so that both the glass and the concrete provide a slip resistant surface. The translucency of the glass will give a lightness to the perception of the bridge deck during the day. During the night, the flood lights shining up from the lowest cord of the truss below will cause the glass to glow, providing the necessary ambient light for people using the bridge after dark.
The handrail, as seen in the photograph of the model, is supported by vertical stainless steel stanchions which are anchored to the bridge deck 200mm in from the perimeter edge. The vertical line of the stanchion slopes outward before curving back towards the center of the bridge to support the horizontal guardrail which is constructed of laminated glass attached to a stainless steel tee section. Cables are stretched below the glass guardrail to close off the area between the guardrail and the deck. Note: Handrails in overall bridge model are somewhat out of scale and would be less visible in reality.
The structural truss members supporting the span of the bridge are discussed in the following section of the report describing the structural system.
The concrete stair/ramp located on the Tate side is a curving slightly angled stair similar to a version being built for public use at this time. It functions as a comfortable walking surface giving both the rise advantages of a traditional stair and the ease and comfort of a ramp.
Lighting:
The lighting concept provides fixtures located on the lowest chord of the structural truss below the walking deck of the bridge. The fixtures are aimed upwards towards the laminated glass panels which are set in a diagonal pattern, similar to the longitudinal skylight of the existing power station (new Tate Gallery). The deck above will become a lit walking surface for pedestrians. In addition to providing the necessary pedestrian lighting, this concept will create a night time visibility for the bridge as an important part of the lit city at night. The lighting of the structure of the truss beneath the bridge deck will make the structure plainly visible for the river traffic at night. This will be supplemented by the necessary navigation lights which must be installed for the river traffic. Other specific areas such as the stair and the elevator at the south end would be supplemented with fiber optic lighting in the adjacent handrail and pool lighting at the elevator entries respectively.
Statement of engineering design philosophy:
In spite of the innovative gesture of this bridge, the structural means proposed and required for its realization are basically conventional and by that, reasonably economical and maintainable.
The bridge girder is a conventional steel truss which is supported by two piers. The truss is fixed at the southern pier and sits on a sliding connection at the northern pier. Prestress cables are introduced to support the truss structure. These cables also serve as the bottom chord of the truss girder in the center of the main span. Thus the high tension forces in this area resulting from the small structural height can be taken by relatively thin structural elements. The cables are standard locked bridge ropes for optimum corrosion protection with a tensile strength of ßn= 1570 N/mm2 •
(diagram: LOADING OF THE STRUCTURE)
The cantilevered platform at the south side is used as a counterweight to reduce the bending and the torsional moments at midspan. The southern pier is eccentrically positioned beneath the truss.
(diagram: BALANCING OF THE STRUCTURE)
The truss itself consists of steel tubes with diameters and wall thickness adapted to the forces. The joints of the steel truss are made from cast steel elements. These elements can be built with different wall thicknesses following the flow of forces. Cast steel elements are durable, economical, with good accessibility and easy maintenance. Close to the piers, the bottom tubular members are filled with concrete to sustain the high compression forces.
(diagram: truss)
The deck above the truss consists of a steel grillage embedded in concrete ribs which themselves contain laminated glass blocks. This kind of deck structure using structural steel instead of concrete and cables instead of steel rolled sections, leads to a very efficient structure with a low structural weight.
(diagram)
All dimensions shown in the drawings are derived from a structural analysis. Because of the stiffness of the structure wind tunnel testing will not be necessary.
Statement of maintenance:
The smooth surface of the steel tubes and the cast steel joints is an advantage in terms of maintenance and durability. There are no nooks or edges where dirt and water could collect. The smooth surface is easy to access, to inspect and to clean. Locked bridge cables are used. The surface of this type of cable is completely closed. Therefore the core is protected against corrosion.
Construction sequences:
The system of the continuous beam with a fixed support at one end and a sliding connection at the other allows an erection without any temporary support or form work in the river. This is a major advantage of this proposal because the risk of pollution, disruption of navigation and high erection costs are reduced to a minimum.
The construction stages are:
Erection of two trussed cantilevers from the south and the north embankment The erection of the southern part will require temporary support from the existing jetty.
The central portion of the truss is transported on site by barge and raised by two derricks from the north and south cantilevers.
The cables are fitted and prestressed so that the derricks holding the central part are relieved. This has to be done before the steel work of the central part is connected with the cantilevers to keep the prestress constant in the cables.
The steel structures of the different parts of the bridge are joined. After this the deck pavement is placed.
