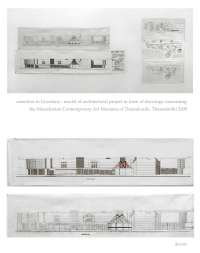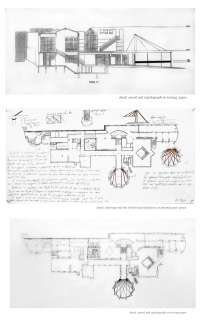The principal idea of the project has its roots on the "cosmogonist" myth of the Cosmic Egg, references of which we find in the history of almost all primitive cultures. We have been asked to research a "cosmogonist" myth and then to carry out a project which will be exposed at the Museum of Contemporary Art of Saloniki, Greece. The real proposition is involved with the cylindrical building on the front façade of the museum. The idea is to slice a horizontal plane away from the perimeter of the building, using a thickness of 40 cm, from the height of 160 cm to 200 cm. The chosen heights were given in reference to the average human size, and to have a visual and physical contact towards the outside both by adults and by a child. For the project, we propose to build two pillars at the back of the building. Each of the two columns, 9m tall, 80cm diameter at the base, 50cm diameter at the top, will stand on a rectangular concrete slab of 50cm in thickness, The columns will be linked to the plates by a metal net 1m high. The columns will be anchored behind by wire ties. The details of these descriptions are included in the plans accompanying this document. The false ceiling, which will seem as a plane from the interior, will generate a feeling of instability which could refer the first moment of cosmic dissolution. Furthermore, this feeling of suspension together with the slice of the museum, are both paramount factors for the design intentions. We can also underline the interest of the inside-outside communication at optical, acoustic, and at climatic levels. The natural light of the outside towards the interior and the artificial light of the interior towards the external public space is a fundamental element for the identity of the building. The horizontal cut refers to the horizon. In the future, this hybrid hall of the museum, opened to the outside environment will also allow the exhibition of sculptures installations and performances.
The principal idea of the project has its roots on the "cosmogonist" myth of the Cosmic Egg, references of which we find in the history of almost all primitive cultures. We have been asked to research a "cosmogonist" myth and then to carry out a project which will be exposed at the Museum of Contemporary Art of Saloniki, Greece. The real proposition is involved with the cylindrical building on the front façade of the museum. The idea is to slice a horizontal plane away from the perimeter of the building, using a thickness of 40 cm, from the height of 160 cm to 200 cm. The chosen heights were given in reference to the average human size, and to have a visual and physical contact towards the outside both by adults and by a child. For the project, we propose to build two pillars at the back of the building. Each of the two columns, 9m tall, 80cm diameter at the base, 50cm diameter at the top, will stand on a rectangular concrete slab of 50cm in thickness, The columns will be linked to the plates by a metal net 1m high. The columns will be anchored behind by wire ties. The details of these descriptions are included in the plans accompanying this document. The false ceiling, which will seem as a plane from the interior, will generate a feeling of instability which could refer the first moment of cosmic dissolution. Furthermore, this feeling of suspension together with the slice of the museum, are both paramount factors for the design intentions. We can also underline the interest of the inside-outside communication at optical, acoustic, and at climatic levels. The natural light of the outside towards the interior and the artificial light of the interior towards the external public space is a fundamental element for the identity of the building. The horizontal cut refers to the horizon. In the future, this hybrid hall of the museum, opened to the outside environment will also allow the exhibition of sculptures installations and performances.

