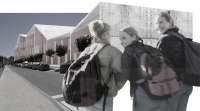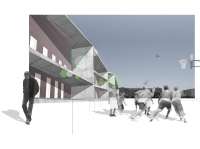School in Berriozar (2008)
The building offers a unified image according to its public condition. This image is based on the sum of modular elements that respond to the program. The proposal provides a reference image inside Berriozar's residential area without forgetting the functional requirements of an educational building.
We propose a modulated structure that appears on the outside generating the new institute image. Without other elements making up the building, the skeleton provides, besides the structural sustenance, the unified image of the piece. This skeleton also serves as the protection against sunlight and water.
On the South side, this big concrete skeleton provides different sized eaves that protect the interior spaces from the annoying light. On the North, the building opens itself capturing the maximum light, optimum for teaching areas. Besides, this north façade is protected from rain with a unique big eave on top of the piece.
The pieces are repeated one after another, so they give protection in east and west orientations. Each element rises as required by the new center. In this flexible scheme, interior spaces communicate functionally, with two or three levels as a response to the program. The vertical movement of the piece favors future extensions, where the new pieces could raise two or three levels.
School in Berriozar (2008)
The building offers a unified image according to its public condition. This image is based on the sum of modular elements that respond to the program. The proposal provides a reference image inside Berriozar's residential area without forgetting the functional requirements of an educational building.
We propose a modulated structure that appears on the outside generating the new institute image. Without other elements making up the building, the skeleton provides, besides the structural sustenance, the unified image of the piece. This skeleton also serves as the protection against sunlight and water.
On the South side, this big concrete skeleton provides different sized eaves that protect the interior spaces from the annoying light. On the North, the building opens itself capturing the maximum light, optimum for teaching areas. Besides, this north façade is protected from rain with a unique big eave on top of the piece.
The pieces are repeated one after another, so they give protection in east and west orientations. Each element rises as required by the new center. In this flexible scheme, interior spaces communicate functionally, with two or three levels as a response to the program. The vertical movement of the piece favors future extensions, where the new pieces could raise two or three levels.

