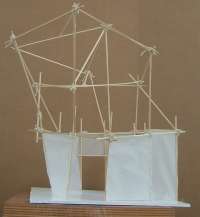Kirsty Tinkler
Shoreditch Festival Proposal 2007
Working title: Scaffold Cathedral Materials: Scaffold tubing, brackets, construction mesh Dimensions: 7.5 x 5 x 5 metres
The ‘Scaffold Cathedral’ is a skeletal structure measuring 5 x 5 metres on the ground and rising to the height of 7.5 metres. Constructed using scaffold tubing the work will appears as an abstracted building, a piece of the urban environment. The lower 2 metres are wrapped in white waterproof construction mesh, into which 4 doorways will invite the viewer to enter.
The work will surround the pre-existing circular setting of park chairs at the North-West area of Shoreditch park. This will allow the community to enter and sit within the structure and experience the aerial lines of this open-air cathedral. The Cathedral will create a meeting point and contemplative space for the festival period.
A contractor will need to be employed for logistical and legal reasons to erect and dismantle the piece, I have received a quote of £2,500 for parts and labour.
Kirsty Tinkler
Shoreditch Festival Proposal 2007
Working title: Scaffold Cathedral Materials: Scaffold tubing, brackets, construction mesh Dimensions: 7.5 x 5 x 5 metres
The ‘Scaffold Cathedral’ is a skeletal structure measuring 5 x 5 metres on the ground and rising to the height of 7.5 metres. Constructed using scaffold tubing the work will appears as an abstracted building, a piece of the urban environment. The lower 2 metres are wrapped in white waterproof construction mesh, into which 4 doorways will invite the viewer to enter.
The work will surround the pre-existing circular setting of park chairs at the North-West area of Shoreditch park. This will allow the community to enter and sit within the structure and experience the aerial lines of this open-air cathedral. The Cathedral will create a meeting point and contemplative space for the festival period.
A contractor will need to be employed for logistical and legal reasons to erect and dismantle the piece, I have received a quote of £2,500 for parts and labour.
