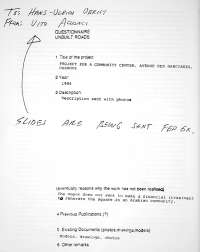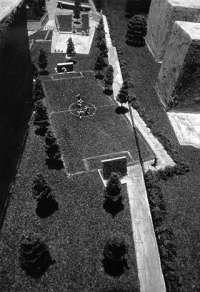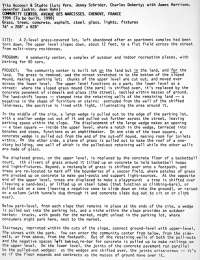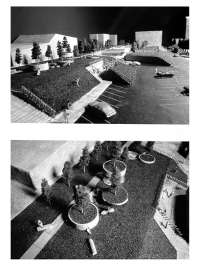Vito Acconci & Studio (Luis Vera, Jenny Schrider, Charles Doherty; with James Harrison, Jennifer Zackin, Jean Hahn) COMMUNITY CENTER, AVENUE DES NARCISSES, CHENOVE, FRANCE 1994 (To be built, 1998) Grass, trees, concrete, asphalt, steel, glass, lights, fixtures 16' x 208' x 628'
SITE: A 2-level grass-covered lot, left abandoned after an apartment complex had been torn down. The upper level slopes down, about 12 feet, to a flat field across the street from multi-story residences.
PROGRAM: A community center, a complex of outdoor and indoor recreation places, with parking for 60 cars.
PROJECT: The community center is built not on the land but in the land, and for the land. The grass is removed, and the street stretched in to the bottom of the sloped mound, making a parking lot; chunks of the upper level are cut out, and moved over across the lower level. The upper level functions as a park, the lower level as a street: where the sloped grass mound (the park) is shifted over, it's replaced by the concrete pavement of sidewalk and plaza (the street), nestled within masses of ground. The land-shift leaves ~ stamped into the retaining walls of the remaining land -- a negative in the shape of furniture or stairs; extruded from the wall of the shifted land-mass, the positive is lined with light, illuminating the area around it.
In the middle of the site, a large wedge is pulled out to the edge of the parking lot, with a smaller wedge cut out of it and pulled out further across the street, leaving parking space within the slope. The displacement of the large wedge makes an opening-- a town square -- inside the upper level, where a notch in the wedge, terraced into benches and steps, functions as an amphitheater. On one side of the town square, a concrete wedge is pulled out from the end of the cut-off mound, making room for toilets within. On the other side, a plane of grass is pulled out to make the roof of a one- story building, one wall of which is the pulled-out retaining wall while the other walls are made of glass.
The displaced grass, on the upper level, is replaced by the concrete floor of a basketball court, ith slivers of grass around it tilted up on concrete to hold basketball hoops and light-fixtures. Beyond, a rectangle of grass is shifted over onto a footpath, and trees are re-located to mark off the boundaries of a soccer field, where patches of grass are pivoted up on concrete to make goal-posts and support light-sources. At the opposite end of the upper level, trees are displaced to make a playground: a tree is shifted over (leaving a sand-box), or lifted up on steel tubes (that function as climbing-bars), or pulled out on a cone (leaving a negative cone to slide down on into the ground), or raised on a column (with tunnels dug through it and concrete slabs dug out to sit on or climb over).
Below park-level, from each slope that remains in place at the ends of the site, a wedge is pulled out into the parking lot, and a niche within the slope provides an outdoor market: trucks, with goods for the market, might unload in the parking lot, where consumers might park here, next to the market.
Stairways, imprinted within the cuts of the slope, connect ground-level with upper-level, the street with the park. You can enter the community center from below, from the side- walk, or from above, from the footpath. Out of the retaining walls of both the pull-outs and the negative spaces left behind re-bar for concrete is pulled up to make railings on the upper level. On the lower level, the joints of the concrete pavement run parallel to the pulled-out wedges: as the wedges are shifted over, the joints criss-cross -- it 's as if the floor expands and contracts as the masses of ground move over it.
Vito Acconci & Studio (Luis Vera, Jenny Schrider, Charles Doherty; with James Harrison, Jennifer Zackin, Jean Hahn) COMMUNITY CENTER, AVENUE DES NARCISSES, CHENOVE, FRANCE 1994 (To be built, 1998) Grass, trees, concrete, asphalt, steel, glass, lights, fixtures 16' x 208' x 628'
SITE: A 2-level grass-covered lot, left abandoned after an apartment complex had been torn down. The upper level slopes down, about 12 feet, to a flat field across the street from multi-story residences.
PROGRAM: A community center, a complex of outdoor and indoor recreation places, with parking for 60 cars.
PROJECT: The community center is built not on the land but in the land, and for the land. The grass is removed, and the street stretched in to the bottom of the sloped mound, making a parking lot; chunks of the upper level are cut out, and moved over across the lower level. The upper level functions as a park, the lower level as a street: where the sloped grass mound (the park) is shifted over, it's replaced by the concrete pavement of sidewalk and plaza (the street), nestled within masses of ground. The land-shift leaves ~ stamped into the retaining walls of the remaining land -- a negative in the shape of furniture or stairs; extruded from the wall of the shifted land-mass, the positive is lined with light, illuminating the area around it.
In the middle of the site, a large wedge is pulled out to the edge of the parking lot, with a smaller wedge cut out of it and pulled out further across the street, leaving parking space within the slope. The displacement of the large wedge makes an opening-- a town square -- inside the upper level, where a notch in the wedge, terraced into benches and steps, functions as an amphitheater. On one side of the town square, a concrete wedge is pulled out from the end of the cut-off mound, making room for toilets within. On the other side, a plane of grass is pulled out to make the roof of a one- story building, one wall of which is the pulled-out retaining wall while the other walls are made of glass.
The displaced grass, on the upper level, is replaced by the concrete floor of a basketball court, ith slivers of grass around it tilted up on concrete to hold basketball hoops and light-fixtures. Beyond, a rectangle of grass is shifted over onto a footpath, and trees are re-located to mark off the boundaries of a soccer field, where patches of grass are pivoted up on concrete to make goal-posts and support light-sources. At the opposite end of the upper level, trees are displaced to make a playground: a tree is shifted over (leaving a sand-box), or lifted up on steel tubes (that function as climbing-bars), or pulled out on a cone (leaving a negative cone to slide down on into the ground), or raised on a column (with tunnels dug through it and concrete slabs dug out to sit on or climb over).
Below park-level, from each slope that remains in place at the ends of the site, a wedge is pulled out into the parking lot, and a niche within the slope provides an outdoor market: trucks, with goods for the market, might unload in the parking lot, where consumers might park here, next to the market.
Stairways, imprinted within the cuts of the slope, connect ground-level with upper-level, the street with the park. You can enter the community center from below, from the side- walk, or from above, from the footpath. Out of the retaining walls of both the pull-outs and the negative spaces left behind re-bar for concrete is pulled up to make railings on the upper level. On the lower level, the joints of the concrete pavement run parallel to the pulled-out wedges: as the wedges are shifted over, the joints criss-cross -- it 's as if the floor expands and contracts as the masses of ground move over it.



