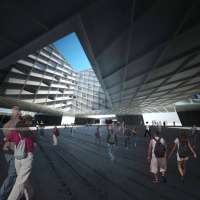School of Pharmacy in Sevilla (2011)
We propose to build a new public space, a place opened to students and visitors, a room for the city. This room recreates an enclosed space, a courtyard. The new public space is affected by movements and pedestrian circulations, flows that affect the thick limit of our new courtyard. This way, the courtyard is opened to receive and welcome visitors. It enables the passage, residence or access to the Faculty. This new hall is offered to the city not only as a passage but also as place where students, teachers and workers can rest and socialize.
The public spaces of the New Pharmacy School are contained in the hall perimeter, as well as the access to departmental areas. But the hall can’t be inhabited without protection against the sunlight and rain, so we need a mechanism to protect our hall from weather conditions. A big piece rests on the created limit protecting the open space. The new area becomes a restroom, a limited and protected area.
The piece covering the square, which contains the investigation and teaching spaces, is a proven functional piece for this type of buildings. There is a guarantee based on the experience that the size and arrangement of the pieces provide a proper operation of the building.
School of Pharmacy in Sevilla (2011)
We propose to build a new public space, a place opened to students and visitors, a room for the city. This room recreates an enclosed space, a courtyard. The new public space is affected by movements and pedestrian circulations, flows that affect the thick limit of our new courtyard. This way, the courtyard is opened to receive and welcome visitors. It enables the passage, residence or access to the Faculty. This new hall is offered to the city not only as a passage but also as place where students, teachers and workers can rest and socialize.
The public spaces of the New Pharmacy School are contained in the hall perimeter, as well as the access to departmental areas. But the hall can’t be inhabited without protection against the sunlight and rain, so we need a mechanism to protect our hall from weather conditions. A big piece rests on the created limit protecting the open space. The new area becomes a restroom, a limited and protected area.
The piece covering the square, which contains the investigation and teaching spaces, is a proven functional piece for this type of buildings. There is a guarantee based on the experience that the size and arrangement of the pieces provide a proper operation of the building.

