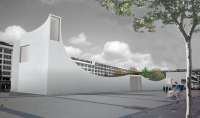Parish in Buztintxuri (2011)
The building is principally developed on the ground floor. Functional issues make necessary to emerge a second level in the central area. This space contains technical spaces.
The building is functionally differentiated into two zones, but they are part of a unified image.
The first area houses rooms and offices needed for parochial use, where the influx of people takes place at punctual times, in many cases different from worship. Spaces for various uses, such as meetings, catechesis courses, courses for baptism or marriage, organizations meetings... are distributed around a courtyard that offers a close and friendly scale. Besides, this courtyard gives light to the housings. This way their presence is non-existent on the outside.
The spaces for worship are contained in the second area. These spaces are the main nave, the chapel and the presbytery, and related to them there are the spaces of foyer, sacristy, confessionals, bathrooms, the access to the choir and the choir.
The building access is made through an opened atrium connecting both areas, which serves as shelter from sun or rain.
Parish in Buztintxuri (2011)
The building is principally developed on the ground floor. Functional issues make necessary to emerge a second level in the central area. This space contains technical spaces.
The building is functionally differentiated into two zones, but they are part of a unified image.
The first area houses rooms and offices needed for parochial use, where the influx of people takes place at punctual times, in many cases different from worship. Spaces for various uses, such as meetings, catechesis courses, courses for baptism or marriage, organizations meetings... are distributed around a courtyard that offers a close and friendly scale. Besides, this courtyard gives light to the housings. This way their presence is non-existent on the outside.
The spaces for worship are contained in the second area. These spaces are the main nave, the chapel and the presbytery, and related to them there are the spaces of foyer, sacristy, confessionals, bathrooms, the access to the choir and the choir.
The building access is made through an opened atrium connecting both areas, which serves as shelter from sun or rain.

