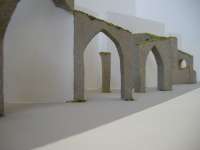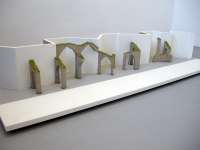Cloisters' was an unrealised artwork submitted in relation to the Transformations project at the Lowry centre in Manchester.
My proposal is to create a site-specific installation within the promenade gallery. Drawing on the walkway aspect of the space, I would create a work that referenced a cloister. A series of ornamental arches would run at intervals though the entire gallery simultaneously accentuating and subverting the nature of the space. The arches (or covered walkway) would utilise the display wall facing the windows in a way that they would appear to protrude from the wall. Within the three recessed areas of the space, I would create further evocations of the ‘cloister’, in a way that would make the viewer loiter and contemplate further the surroundings and view from the windows.
One of the primary experiences I want to evoke with this work is the notion of the ruin and more specifically the sacred and awkward beauty of the ruin. Aside from the suggestion of trauma on the fabricated arches I would further accentuate this through the suggestion of organic growth on the top of the arches and adjoining walls in the recesses. For some time I have had an image of a monastery ruin in my studio, a copy of which is enclosed. The image indicates a degree of the inspiration and aspiration behind my proposal and perhaps shows more clearly what I want to create.
From a technical point of view, the arches and walls would be fabricated in MDF then covered in steel lathe and rendered and coloured to appear like stone. The growth would be artificial and constructed out of materials acquired from a specialist model shop in London that I have used for a number of years.
With this installation, I am interested in the idea of placing a conflicting emphasis on the modern and newly developed aspect of the Lowry building and surroundings through the suggestion of the historic and the neglected. The installation would offer a surprising tangent within the building and a totally inclusive experience as the viewer would be at once part of the work. It would challenge the notion of display and interaction, while proposing some poignant questions around the nature of progression and beauty.
Statement
My recent sculptures strive to evoke the mythical through the evocation of abandoned piers, balconies and complex buildings. These works conspire to suggest an unknown history and to unfold a complex narrative full of both emotional and aesthetic contradictions.
I see my proposal for Transformations 3 as a way of extending the ambition of these ideas and ultimately the ambition of the work. The site-specific aspect and direct response to a space is a deviation to my usual practice, as is the notion of scale and the opportunity to really play with this in order to create something that the viewer can effectively walk through rather than past or around.
Cloisters' was an unrealised artwork submitted in relation to the Transformations project at the Lowry centre in Manchester.
My proposal is to create a site-specific installation within the promenade gallery. Drawing on the walkway aspect of the space, I would create a work that referenced a cloister. A series of ornamental arches would run at intervals though the entire gallery simultaneously accentuating and subverting the nature of the space. The arches (or covered walkway) would utilise the display wall facing the windows in a way that they would appear to protrude from the wall. Within the three recessed areas of the space, I would create further evocations of the ‘cloister’, in a way that would make the viewer loiter and contemplate further the surroundings and view from the windows.
One of the primary experiences I want to evoke with this work is the notion of the ruin and more specifically the sacred and awkward beauty of the ruin. Aside from the suggestion of trauma on the fabricated arches I would further accentuate this through the suggestion of organic growth on the top of the arches and adjoining walls in the recesses. For some time I have had an image of a monastery ruin in my studio, a copy of which is enclosed. The image indicates a degree of the inspiration and aspiration behind my proposal and perhaps shows more clearly what I want to create.
From a technical point of view, the arches and walls would be fabricated in MDF then covered in steel lathe and rendered and coloured to appear like stone. The growth would be artificial and constructed out of materials acquired from a specialist model shop in London that I have used for a number of years.
With this installation, I am interested in the idea of placing a conflicting emphasis on the modern and newly developed aspect of the Lowry building and surroundings through the suggestion of the historic and the neglected. The installation would offer a surprising tangent within the building and a totally inclusive experience as the viewer would be at once part of the work. It would challenge the notion of display and interaction, while proposing some poignant questions around the nature of progression and beauty.
Statement
My recent sculptures strive to evoke the mythical through the evocation of abandoned piers, balconies and complex buildings. These works conspire to suggest an unknown history and to unfold a complex narrative full of both emotional and aesthetic contradictions.
I see my proposal for Transformations 3 as a way of extending the ambition of these ideas and ultimately the ambition of the work. The site-specific aspect and direct response to a space is a deviation to my usual practice, as is the notion of scale and the opportunity to really play with this in order to create something that the viewer can effectively walk through rather than past or around.

