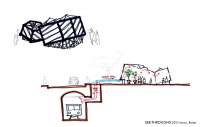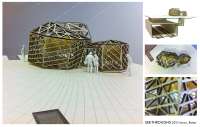SEE-THROUGHS
A project proposal by Anton Savov and Barak Reiser Frankfurt, 2011
See-Throughs is a proposal for a pavilion to be situated on a square in a metropolitan location during the winter months - a time when the city’s open-air spaces are often deserted due to cold weather and short days.
The idea is based on the 17th and 18th century concept of the Orangery, which used to be the winter place of gathering and entertaining in the baroque gardens. As such, it constitutes a transparent structure filled with light and orange trees, allowing the vacated city to be enlivened by drawing people together for socialising, playing and cultural events.
The proposed structure is approx. 10x5x3,5 meters in size and its greater-form is inspired by the octagon and the circus tent. The circus tent is in tune with the playful character of the events, as well as with the slight absurdity of them being carried out in winter. The installation’s shape is the result of a play between two octagonal prisms leaning on each other as if performing a circus trick and creating the form of the sign of infinity/eternity (the lying figure 8)
The See-Throughs work is intended to be built out of wood and transparent plastic film. А pattern of wooden frames with polygonal shape stretched with nylon folio is enclosing the event space. These frames will have approx. edge dimensions of 100-150 cm., and will be connected together. Their ultimate form is flexible and can be adapted to various situations, crowds or weather conditions.
See-Throughs makes use of onsite energy that normally would go to waste, especially the warm air flowing out of the subway grates. As such, the pavilion’s enclosure is warm enough to grow several orange trees during the winter months, as well as cultivate social interaction.
The rhythm of the air flow pushed into the pavilion by passing underground trains is expressed in the breathing fabric enclosure of the pavilion.
The See-Throughs project will be open for specific events only. During this time, it will be a place where art works and films will be shown. There will also be events with audience participation, such as preparing citrus based jams; building small scale models/structures, both serving as souvenirs of the pavilion. The pavilion will also host a flee-market for red, yellow and orange colored objects.
Contacts: AWARE – www.aware-studio.com Anton Savov – antonsavov@gmail.com Barak Reiser – bereiser@yahoo.com
SEE-THROUGHS
A project proposal by Anton Savov and Barak Reiser Frankfurt, 2011
See-Throughs is a proposal for a pavilion to be situated on a square in a metropolitan location during the winter months - a time when the city’s open-air spaces are often deserted due to cold weather and short days.
The idea is based on the 17th and 18th century concept of the Orangery, which used to be the winter place of gathering and entertaining in the baroque gardens. As such, it constitutes a transparent structure filled with light and orange trees, allowing the vacated city to be enlivened by drawing people together for socialising, playing and cultural events.
The proposed structure is approx. 10x5x3,5 meters in size and its greater-form is inspired by the octagon and the circus tent. The circus tent is in tune with the playful character of the events, as well as with the slight absurdity of them being carried out in winter. The installation’s shape is the result of a play between two octagonal prisms leaning on each other as if performing a circus trick and creating the form of the sign of infinity/eternity (the lying figure 8)
The See-Throughs work is intended to be built out of wood and transparent plastic film. А pattern of wooden frames with polygonal shape stretched with nylon folio is enclosing the event space. These frames will have approx. edge dimensions of 100-150 cm., and will be connected together. Their ultimate form is flexible and can be adapted to various situations, crowds or weather conditions.
See-Throughs makes use of onsite energy that normally would go to waste, especially the warm air flowing out of the subway grates. As such, the pavilion’s enclosure is warm enough to grow several orange trees during the winter months, as well as cultivate social interaction.
The rhythm of the air flow pushed into the pavilion by passing underground trains is expressed in the breathing fabric enclosure of the pavilion.
The See-Throughs project will be open for specific events only. During this time, it will be a place where art works and films will be shown. There will also be events with audience participation, such as preparing citrus based jams; building small scale models/structures, both serving as souvenirs of the pavilion. The pavilion will also host a flee-market for red, yellow and orange colored objects.
Contacts: AWARE – www.aware-studio.com Anton Savov – antonsavov@gmail.com Barak Reiser – bereiser@yahoo.com

