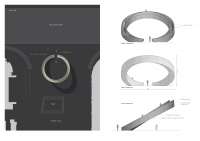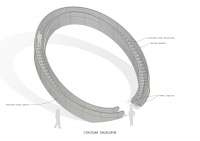Circular escalator
Through our research of the City of Perth’s master plan, the public success of the revitalization of Forrest Place not only depends upon the current restructuring already under way in the vicinity, but also upon the creation of a new site-specific structure that serves as a focal centerpiece to the Forrest Place square. The intended purpose of our design is to create an elevated, fully circular steel escalator on the project site that is at once visually sui generis while also being socially encompassing. The end-product, if completed, will help to establish a memorable destination point for all members of society to enjoy.
The circular escalator is at once a model of art as it is architecture. As collaborators on various projects that have often sublimated these two fields into one - at times, into something else altogether - the design we have produced exemplifies our understanding of public commissions as being uniquely sensitive to the environment in which it is part of. As such, our design for Forrest Place is to introduce a geometric element that is presently not found in the square: a perfect circle. Fabricated in stainless steel with a diameter of 14 meters, the escalator will tilt and rise eight meters from street level, being fixed at only one point upon the plane. The visual effect will be one that accentuates the three dimensional aspect of the circle, while also stressing the sculpture’s monumentality by its hieratic scale. At its position and elevation at the axis of Forrest Place and Wellington Street, the escalator should be mostly viewable by pedestrian and street traffic nearing it along Wellington, and by all people walking along Forrest Place from Murray Street to Perth Station.
The perfect circle is one of the most elemental shapes that is instantly recognizable to consciousness. It is also one of the more abstract shapes not generally found to occur in nature. Throughout the world, public installations of fountains and sculptures have used a circular base to proscribe an area that infers a demarcation of civic place, creating a social meeting point in urban areas. By using the shape of the circle as the fulcrum of the project area, the escalator itself references the history of such public monuments. However, what our design does, we hope, is minimize what these structures invariably do - that is, make it specifically bound, both visually and emotionally, to a particular moment in history. Our design, by utilizing technology and emphasizing the elemental basis of its shape, is meant to “fit” in as a visual locus to the ever-shifting styles and whims of its environment.
Considering the gravitas of adjoining architectural styles present on Forrest Place -and factoring in especially the early 20th Century, neo-classical architecture of the General Post Office- the escalator is partly intended by visual design to recall the progressive resonance of the Forrest Place square. History tells us that the realizations of the General Post Office building and the first step-type escalator followed near-parallel paths: the General Post Office was finally realized in 1923; Otis Elevator Company in America first mass produced their step escalators for international use in 1921. Both these elements came to fruition in the immediate post World War I era, where Utopian ideals of finding ways to make life easier were at a premium. As the central hub of Perth’s financial district, the design of the escalator infers such a utilitarian purpose meant to ease travelling of distance and height; but with an entrance that is also its own point of exit, the circular course of the escalator’s “ride” suggests this as otherwise. Being a full-functioning escalator, we want to emphasize the gently absurdist nature of the piece. This sculpture was designed not only to serve as an iconic centerpiece for the square, but also as a piece that stimulates participatory interaction from its viewers, enjoyable to all cross sections of the population.
Project by Ben Allen, James Bae, Jan Bünnig and Ricardo Gomes
Circular escalator
Through our research of the City of Perth’s master plan, the public success of the revitalization of Forrest Place not only depends upon the current restructuring already under way in the vicinity, but also upon the creation of a new site-specific structure that serves as a focal centerpiece to the Forrest Place square. The intended purpose of our design is to create an elevated, fully circular steel escalator on the project site that is at once visually sui generis while also being socially encompassing. The end-product, if completed, will help to establish a memorable destination point for all members of society to enjoy.
The circular escalator is at once a model of art as it is architecture. As collaborators on various projects that have often sublimated these two fields into one - at times, into something else altogether - the design we have produced exemplifies our understanding of public commissions as being uniquely sensitive to the environment in which it is part of. As such, our design for Forrest Place is to introduce a geometric element that is presently not found in the square: a perfect circle. Fabricated in stainless steel with a diameter of 14 meters, the escalator will tilt and rise eight meters from street level, being fixed at only one point upon the plane. The visual effect will be one that accentuates the three dimensional aspect of the circle, while also stressing the sculpture’s monumentality by its hieratic scale. At its position and elevation at the axis of Forrest Place and Wellington Street, the escalator should be mostly viewable by pedestrian and street traffic nearing it along Wellington, and by all people walking along Forrest Place from Murray Street to Perth Station.
The perfect circle is one of the most elemental shapes that is instantly recognizable to consciousness. It is also one of the more abstract shapes not generally found to occur in nature. Throughout the world, public installations of fountains and sculptures have used a circular base to proscribe an area that infers a demarcation of civic place, creating a social meeting point in urban areas. By using the shape of the circle as the fulcrum of the project area, the escalator itself references the history of such public monuments. However, what our design does, we hope, is minimize what these structures invariably do - that is, make it specifically bound, both visually and emotionally, to a particular moment in history. Our design, by utilizing technology and emphasizing the elemental basis of its shape, is meant to “fit” in as a visual locus to the ever-shifting styles and whims of its environment.
Considering the gravitas of adjoining architectural styles present on Forrest Place -and factoring in especially the early 20th Century, neo-classical architecture of the General Post Office- the escalator is partly intended by visual design to recall the progressive resonance of the Forrest Place square. History tells us that the realizations of the General Post Office building and the first step-type escalator followed near-parallel paths: the General Post Office was finally realized in 1923; Otis Elevator Company in America first mass produced their step escalators for international use in 1921. Both these elements came to fruition in the immediate post World War I era, where Utopian ideals of finding ways to make life easier were at a premium. As the central hub of Perth’s financial district, the design of the escalator infers such a utilitarian purpose meant to ease travelling of distance and height; but with an entrance that is also its own point of exit, the circular course of the escalator’s “ride” suggests this as otherwise. Being a full-functioning escalator, we want to emphasize the gently absurdist nature of the piece. This sculpture was designed not only to serve as an iconic centerpiece for the square, but also as a piece that stimulates participatory interaction from its viewers, enjoyable to all cross sections of the population.
Project by Ben Allen, James Bae, Jan Bünnig and Ricardo Gomes

