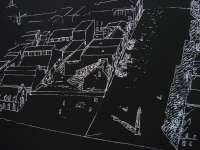This project proposed a monumental surface for Place Jacques-Cartier that resembled the streets an unconscious places that were typical of Montréal’s topography. The ground was conceived of as a portion of the granite shield that the city is built on, whose forms are seen again in the shape of streets and empty parking lots. We thought that the city was a psychic landscape which people experienced everyday but rarely acknowledged as legitimate. The granite form extended all the way from the Hotel de Ville to the Vieux Port, filling the whole square. Standing on the surface would be akin to standing on one’s own world. Sitting in a café on one side, it would be impossible to see people sitting at a café on the other side. The space in front of the Hôtel de Ville was filled with wild grasses. Underneath the surface was enormous underground car park, in which foundations of monumental buildings above were re-clad in marble, the ruins of an ancient chateau were exposed (cars could park next to it), and all were lit in ways which confused the ‘high’ and ‘low’ cultural spaces of Montréal’s ‘underground’ city network. Public urban competition (special mention) in collaboration with Tony Fretton Architects client Ville de Montréal
This project proposed a monumental surface for Place Jacques-Cartier that resembled the streets an unconscious places that were typical of Montréal’s topography. The ground was conceived of as a portion of the granite shield that the city is built on, whose forms are seen again in the shape of streets and empty parking lots. We thought that the city was a psychic landscape which people experienced everyday but rarely acknowledged as legitimate. The granite form extended all the way from the Hotel de Ville to the Vieux Port, filling the whole square. Standing on the surface would be akin to standing on one’s own world. Sitting in a café on one side, it would be impossible to see people sitting at a café on the other side. The space in front of the Hôtel de Ville was filled with wild grasses. Underneath the surface was enormous underground car park, in which foundations of monumental buildings above were re-clad in marble, the ruins of an ancient chateau were exposed (cars could park next to it), and all were lit in ways which confused the ‘high’ and ‘low’ cultural spaces of Montréal’s ‘underground’ city network. Public urban competition (special mention) in collaboration with Tony Fretton Architects client Ville de Montréal
