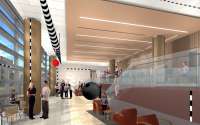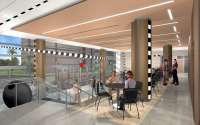FATHOM A PROPOSAL FOR UNIVERSITY OF FLORIDA BIOMEDICAL SCIENCES BUILDING (BMSB) Gainesville, Florida October 2008
We intend to create a work, Fathom, that is integrated within both the context and architecture of the University of Florida’s new Biomedical Sciences Building. Fathom will explore scientific inquiry through scale and measurement, working from the premise that the human being is the ultimate unit of measure by which we perceive and reference all things.
The proposed work will be dispersed throughout the central lobby space, where researchers, experimenters and engineers, students, staff and professors meet.
Within this, the building’s primary entrance, two dramatic elements – one suspended and one grounded – will create a dialogue to engage the viewer in a physical experience of balance and scale, augmented by a variety of different rules and measures distributed throughout the space.
The Balance Immediately evident upon entering the lobby from the outside, a suspended, tapered beam will balance overhead, fluctuating in an invisible current of air, marking a measure in bands of black and white, and implying absolute precision. • A suspended, double-ended taper banded in decreasing black and white increments • Positioned on center with the lobby doors, extending 76’ along the length of the lobby • Perfectly balanced, so that the slightest invisible air currents are able to cause the balance to tip • Dramatic views from multiple perspectives, including the lobby balcony
The Enigma On the lobby floor, a large sphere of matte black rubber, slightly greater in diameter than a human form, will create a scale relationship to the viewer, suggesting both motion and stasis. • A 7’ D matte black rubber ball • Location on the lobby floor is flexible and can be adjusted according to facility needs
Incremented Measures As viewers move through the lobby and up into the balcony, they will discover more subtle architectural interventions. Incremented rules of varying measures will be located throughout the area, their black and white bands echoing those of the suspended taper. • Black and white-banded rules • Various locations throughout the space • Visual repetition of pattern and form unifies the space as a whole
FATHOM A PROPOSAL FOR UNIVERSITY OF FLORIDA BIOMEDICAL SCIENCES BUILDING (BMSB) Gainesville, Florida October 2008
We intend to create a work, Fathom, that is integrated within both the context and architecture of the University of Florida’s new Biomedical Sciences Building. Fathom will explore scientific inquiry through scale and measurement, working from the premise that the human being is the ultimate unit of measure by which we perceive and reference all things.
The proposed work will be dispersed throughout the central lobby space, where researchers, experimenters and engineers, students, staff and professors meet.
Within this, the building’s primary entrance, two dramatic elements – one suspended and one grounded – will create a dialogue to engage the viewer in a physical experience of balance and scale, augmented by a variety of different rules and measures distributed throughout the space.
The Balance Immediately evident upon entering the lobby from the outside, a suspended, tapered beam will balance overhead, fluctuating in an invisible current of air, marking a measure in bands of black and white, and implying absolute precision. • A suspended, double-ended taper banded in decreasing black and white increments • Positioned on center with the lobby doors, extending 76’ along the length of the lobby • Perfectly balanced, so that the slightest invisible air currents are able to cause the balance to tip • Dramatic views from multiple perspectives, including the lobby balcony
The Enigma On the lobby floor, a large sphere of matte black rubber, slightly greater in diameter than a human form, will create a scale relationship to the viewer, suggesting both motion and stasis. • A 7’ D matte black rubber ball • Location on the lobby floor is flexible and can be adjusted according to facility needs
Incremented Measures As viewers move through the lobby and up into the balcony, they will discover more subtle architectural interventions. Incremented rules of varying measures will be located throughout the area, their black and white bands echoing those of the suspended taper. • Black and white-banded rules • Various locations throughout the space • Visual repetition of pattern and form unifies the space as a whole

