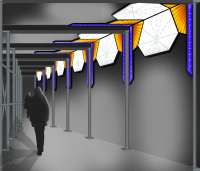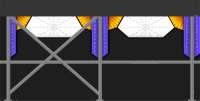UNDERGLOW Carol Salmanson
PROJECT DESCRIPTION
Underglow, a light installation inside six bays of a sidewalk shed, uses multiple kinds of light and reflective materials to create a many-hued, glowing experience. By marrying technology to aesthetic elements Underglow invites pedestrians to enter an urban fantasy world. Multiple colors of LEDs, high intensity prismatic reflective sheeting made for road signs, and fluorescent lights combine to create shimmering, illuminated environment.
Underglow consists of a series of panels mounted to the ceiling and wall of each bay of a sidewalk shed. Each bay has a wall piece mounted on the full width (8’) of the inside wall of the shed, and a 2nd panel (mirror image) mounted on the ceiling. The panels’ forms are determined by the structure’s posts and cross-bracing, creating a unified, harmonic whole.
Fluorescent light hidden in coves beam light onto white and yellow reflective sheeting. The light reflected off of the white sheeting provides the primary light source, and is embedded with a starburst pattern of six colors of LEDs. A golden, ethereal glow comes from yellow sheeting on either side that has been folded into a fan pattern to make the light hit it at multiple angles. Flanking the sheeting are vertical panels covered with violet gel filters lit from behind, and embedded with LEDs in another pattern created from the same colors. Both the fluorescents and the LEDs will reflect on and off the entire piece at different angles.
Underglow is constructed of materials intended for industrial use, and located on a construction site. Its location in a gritty, harshly built structure contrasts with its celestial design to create a sense of surprise and delight. Underglow converts our contemporary urban experience into a new kind of space, similar to an ancient cathedral covered with Byzantine mosaics.
CONSTRUCTION, INSTALLATION, AND MAINTENANCE
Underglow was conceived after consultation with Tom McDowell of Perimeter Bridge & Scaffold, who generously provided city code requirements both for the structural and lighting requirements. It was designed to meet all the criteria, and the shapes of the panels designed specifically to harmonize with the spacing, angles, and locations of the required support posts. Since it is modular in concept, it can be made larger or smaller to fit the specific site.
Each wall and ceiling will consist of 5 separate panels with covers of steel and plexiglass (a schematic is included in the steelwork bid by American Circle). These covers will screw in with tamper-proof screws, allowing for fast removal. Both fluorescent and LED technologies are known for their duration and reliability. All electronics will be designed as small modules, so that in the unlikely event that replacement or maintenance is required, it will be fast, simple and economical.
Each panel will be covered with tempered glass or impact-resistant plexiglass that will be siliconed to the steel for moisture resistance. If possible, the glass will be coated with the removable film used by the MTA on the glass of subway cars to protect against graffiti.
Installation of 12 panels can be accomplished in 3-5 days with 2 people. De-installation can be done in 1 day with 2 people.
All the materials in Underglow are durable materials that are used in permanent applications. There is no reason why this installation couldn’t be permanent, except that the location itself is temporary.
Technical Notes The ceiling height of sidewalk sheds is generally 8’, but not always. In the event that Underglow would be placed in a structure with higher ceilings, the upper panels would be braced to the sidewall to remain at 8’, as the city code requires (3307.6.5).
The city requires that 3400 lumens of light are provided for every 15 feet. This project extends 48-50 feet, which means that 11,333 lumens will be needed. The T5 fluorescents in each panel will have 6,330 lumens (calculations are included in the attached budget), the entire project will have 75,960 lumens. This is far in excess of the requirements; however, since this light will be indirect and therefore not as bright as direct light, it is prudent that an excessive amount of light be supplied for safety considerations.
UNDERGLOW Carol Salmanson
PROJECT DESCRIPTION
Underglow, a light installation inside six bays of a sidewalk shed, uses multiple kinds of light and reflective materials to create a many-hued, glowing experience. By marrying technology to aesthetic elements Underglow invites pedestrians to enter an urban fantasy world. Multiple colors of LEDs, high intensity prismatic reflective sheeting made for road signs, and fluorescent lights combine to create shimmering, illuminated environment.
Underglow consists of a series of panels mounted to the ceiling and wall of each bay of a sidewalk shed. Each bay has a wall piece mounted on the full width (8’) of the inside wall of the shed, and a 2nd panel (mirror image) mounted on the ceiling. The panels’ forms are determined by the structure’s posts and cross-bracing, creating a unified, harmonic whole.
Fluorescent light hidden in coves beam light onto white and yellow reflective sheeting. The light reflected off of the white sheeting provides the primary light source, and is embedded with a starburst pattern of six colors of LEDs. A golden, ethereal glow comes from yellow sheeting on either side that has been folded into a fan pattern to make the light hit it at multiple angles. Flanking the sheeting are vertical panels covered with violet gel filters lit from behind, and embedded with LEDs in another pattern created from the same colors. Both the fluorescents and the LEDs will reflect on and off the entire piece at different angles.
Underglow is constructed of materials intended for industrial use, and located on a construction site. Its location in a gritty, harshly built structure contrasts with its celestial design to create a sense of surprise and delight. Underglow converts our contemporary urban experience into a new kind of space, similar to an ancient cathedral covered with Byzantine mosaics.
CONSTRUCTION, INSTALLATION, AND MAINTENANCE
Underglow was conceived after consultation with Tom McDowell of Perimeter Bridge & Scaffold, who generously provided city code requirements both for the structural and lighting requirements. It was designed to meet all the criteria, and the shapes of the panels designed specifically to harmonize with the spacing, angles, and locations of the required support posts. Since it is modular in concept, it can be made larger or smaller to fit the specific site.
Each wall and ceiling will consist of 5 separate panels with covers of steel and plexiglass (a schematic is included in the steelwork bid by American Circle). These covers will screw in with tamper-proof screws, allowing for fast removal. Both fluorescent and LED technologies are known for their duration and reliability. All electronics will be designed as small modules, so that in the unlikely event that replacement or maintenance is required, it will be fast, simple and economical.
Each panel will be covered with tempered glass or impact-resistant plexiglass that will be siliconed to the steel for moisture resistance. If possible, the glass will be coated with the removable film used by the MTA on the glass of subway cars to protect against graffiti.
Installation of 12 panels can be accomplished in 3-5 days with 2 people. De-installation can be done in 1 day with 2 people.
All the materials in Underglow are durable materials that are used in permanent applications. There is no reason why this installation couldn’t be permanent, except that the location itself is temporary.
Technical Notes The ceiling height of sidewalk sheds is generally 8’, but not always. In the event that Underglow would be placed in a structure with higher ceilings, the upper panels would be braced to the sidewall to remain at 8’, as the city code requires (3307.6.5).
The city requires that 3400 lumens of light are provided for every 15 feet. This project extends 48-50 feet, which means that 11,333 lumens will be needed. The T5 fluorescents in each panel will have 6,330 lumens (calculations are included in the attached budget), the entire project will have 75,960 lumens. This is far in excess of the requirements; however, since this light will be indirect and therefore not as bright as direct light, it is prudent that an excessive amount of light be supplied for safety considerations.

