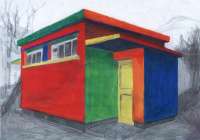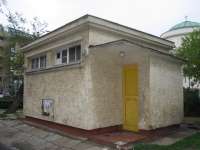With making the described below proposal in the framework of an open call organized by the Museum of Modern Art in Warsaw (in progress since 2005), I wanted to develop in 2005 in Warsaw public space a project consisting in both revival of Warsaw urban fabric and alleviating the urban boredom. This project in my mind posed at the time a counter-alternative for not always successful attempts to improve the Poland’s capital architecture.
As any other post-war city, Warsaw is full of an array of “architectural” objects, buildings of all shapes, styles and sizes, post-war houses of flats and detached houses designed with a great deal of architectural clumsiness. One of such small “guerrilla” buildings in Warsaw is centraly located a long closed public toilet in the Three Crosses Square – Plan Trzech Krzyży, one of the most trendy Warsaw areas (see first picture in the attached photographs). *since then the building I wanted to repaint became… a small restaurant (sic!)
In Poland a trend to renovate such “architectural mistakes” from past decades has been observed for several years years. Usually it is done by painting on the buildings geometrical and symmetrical patterns or colourful figures. To repaint them is an easy and inexpensive way to make them in a way unique and, at the same time, to distinguish them from the surrounding greyness and shaplessness of the city. Unfortunately, such projects often fail because in no way they are adjusted to the mass of the building and they do not take their architectural limitations into account. Thus, they do not contribute to their overall appearance at the end.
„The Project WC” I submitted to Warsaw MoMA in 2005 assumed the form of both painting and architectural experiment. I have intended that the colour would be the only element changing the elevation of this public toilet, which the building was then. The arrangement of the colour would be arbitrarily determined by the architectural surfaces: the non-bend surfaces would have one colour and the surfaces with the same colour would not meet (see in “the Project WC” on the second attached photograph ). Despite the fact that the external walls’ colour would be really vivid, the building’s capacity would not interfere in any way with the architectural harmony of the Three Crosses Square.
In my project, the already existing architectural object determined the frames and surfaces for colour-painting. The colour, being closely dependent on the architecture, worked as if the object was dematerialized and such process gived it the unexpected character.
With making the described below proposal in the framework of an open call organized by the Museum of Modern Art in Warsaw (in progress since 2005), I wanted to develop in 2005 in Warsaw public space a project consisting in both revival of Warsaw urban fabric and alleviating the urban boredom. This project in my mind posed at the time a counter-alternative for not always successful attempts to improve the Poland’s capital architecture.
As any other post-war city, Warsaw is full of an array of “architectural” objects, buildings of all shapes, styles and sizes, post-war houses of flats and detached houses designed with a great deal of architectural clumsiness. One of such small “guerrilla” buildings in Warsaw is centraly located a long closed public toilet in the Three Crosses Square – Plan Trzech Krzyży, one of the most trendy Warsaw areas (see first picture in the attached photographs). *since then the building I wanted to repaint became… a small restaurant (sic!)
In Poland a trend to renovate such “architectural mistakes” from past decades has been observed for several years years. Usually it is done by painting on the buildings geometrical and symmetrical patterns or colourful figures. To repaint them is an easy and inexpensive way to make them in a way unique and, at the same time, to distinguish them from the surrounding greyness and shaplessness of the city. Unfortunately, such projects often fail because in no way they are adjusted to the mass of the building and they do not take their architectural limitations into account. Thus, they do not contribute to their overall appearance at the end.
„The Project WC” I submitted to Warsaw MoMA in 2005 assumed the form of both painting and architectural experiment. I have intended that the colour would be the only element changing the elevation of this public toilet, which the building was then. The arrangement of the colour would be arbitrarily determined by the architectural surfaces: the non-bend surfaces would have one colour and the surfaces with the same colour would not meet (see in “the Project WC” on the second attached photograph ). Despite the fact that the external walls’ colour would be really vivid, the building’s capacity would not interfere in any way with the architectural harmony of the Three Crosses Square.
In my project, the already existing architectural object determined the frames and surfaces for colour-painting. The colour, being closely dependent on the architecture, worked as if the object was dematerialized and such process gived it the unexpected character.

