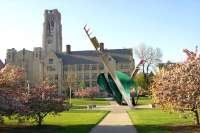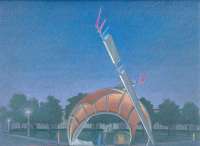Progney, Competition winning proposal the the University of Toledo, Ohio's public art program.
Progeny is inspired by the University of Toledo’s Legacy program. The sculpture’s site engendered forms, materials, location and functions reflect the University’s past and present as we look to the future. The central plaza’s spiral of granite pavers leads the viewer’s gaze and visitor’s step inward. Walking the spiral path, we can read the etched text of the University’s historic timeline. Progeny’s domed form draws its inspiration from the reoccurring roman arches and observatories on campus buildings. Throughout the site, forms and function are used to establish connectivity, a sense of place and identity, a shelter for gathering and a stage for performances, planned and spontaneous. The low limestone wall follows the dome’s curvature and provides seating. Progeny’s upright disk of black granite anchors the dome and carries the great seal on the East facing side. On the West face, etched in the polished granite are President Henry J. Doermann’s 1931 remarks: “…We believe you are going to respond to the challenge of a beautiful environment, that the traditions which have grown up about this noble architecture will stimulate you to greater efforts in learning, and to finer decorum, and to a deeper resolve to use your education to further truth, justice and beauty. This is our faith in you.”
Progeny’s tower hails the future as it pays tribute to legacies of the past. It’s stainless steel form rises fifty feet to a crown of multi-colored glass honoring an industry that helped build Toledo and the University. These triangles of laminated safety glass repeat elements of the tower’s internal structure hinted at in the opening 20 feet below. As the tower’s shadow stretches through the seasons, its point falls on the center of granite disks laid flat in the ground plane. Each disk in the solar timeline is etched with text, highlighting the University’s historic milestones. It’s founding on October 12, 1872 University became a municipal institution on January 8, 1884 It’s incorporation into the Ohio State University system on July 1, 1967
Maintenance Progeny’s materials, copper, glass, stainless steel, limestone and granite have been chosen for their durability, exceptionally low maintenance characteristics and their metaphoric connections. Stainless steel, stone and glass are maintenance free. The copper will form a natural patina acquiring a time honored look.
Lighting The required maintenance will be changing of lamps in the tower at 10-year intervals. Low voltage up lights within the dome will require changing at more frequent intervals. All lighting is designed to be contained within the sculpture. The tower’s lights will illuminate and be absorbed by the colored glass. The dome’s light will be trapped by it’s form.
Progney, Competition winning proposal the the University of Toledo, Ohio's public art program.
Progeny is inspired by the University of Toledo’s Legacy program. The sculpture’s site engendered forms, materials, location and functions reflect the University’s past and present as we look to the future. The central plaza’s spiral of granite pavers leads the viewer’s gaze and visitor’s step inward. Walking the spiral path, we can read the etched text of the University’s historic timeline. Progeny’s domed form draws its inspiration from the reoccurring roman arches and observatories on campus buildings. Throughout the site, forms and function are used to establish connectivity, a sense of place and identity, a shelter for gathering and a stage for performances, planned and spontaneous. The low limestone wall follows the dome’s curvature and provides seating. Progeny’s upright disk of black granite anchors the dome and carries the great seal on the East facing side. On the West face, etched in the polished granite are President Henry J. Doermann’s 1931 remarks: “…We believe you are going to respond to the challenge of a beautiful environment, that the traditions which have grown up about this noble architecture will stimulate you to greater efforts in learning, and to finer decorum, and to a deeper resolve to use your education to further truth, justice and beauty. This is our faith in you.”
Progeny’s tower hails the future as it pays tribute to legacies of the past. It’s stainless steel form rises fifty feet to a crown of multi-colored glass honoring an industry that helped build Toledo and the University. These triangles of laminated safety glass repeat elements of the tower’s internal structure hinted at in the opening 20 feet below. As the tower’s shadow stretches through the seasons, its point falls on the center of granite disks laid flat in the ground plane. Each disk in the solar timeline is etched with text, highlighting the University’s historic milestones. It’s founding on October 12, 1872 University became a municipal institution on January 8, 1884 It’s incorporation into the Ohio State University system on July 1, 1967
Maintenance Progeny’s materials, copper, glass, stainless steel, limestone and granite have been chosen for their durability, exceptionally low maintenance characteristics and their metaphoric connections. Stainless steel, stone and glass are maintenance free. The copper will form a natural patina acquiring a time honored look.
Lighting The required maintenance will be changing of lamps in the tower at 10-year intervals. Low voltage up lights within the dome will require changing at more frequent intervals. All lighting is designed to be contained within the sculpture. The tower’s lights will illuminate and be absorbed by the colored glass. The dome’s light will be trapped by it’s form.

