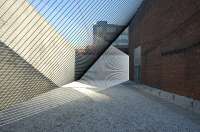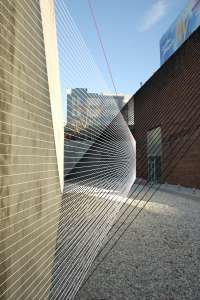KRISTIN JONES / ANDREW GINZEL Sculpture Center In Practice PROPOSAL
In the open-air volume of the garden courtyard adjacent to the mass of the main building we propose to draw three precise geometries that the site itself suggests: Two planes of parallel lines from within and a single line from beyond.
Viewers will perceive a veil of taut parallel lines of shade descending sharply from the roof edge down diagonally across the volume into the far lower corner at the base of the interior wall where the white gravel floor and gray concrete wall intersect. Horizontal white light lines divide the volume diagonally weaving between the descending plane of shade and bisects the courtyard. A single line from on high will interrupt the situation.
The open-air volume of the Sculpture Center garden courtyard is itself a timepiece within the city, where throughout the day millions of acres of passing shadow silently flow. Planes and fine lines of light and shadow are cast from the sharp edges of solids downward from the sun, they tick the continuum of time.
The perception of the work will depend entirely on one’s perspective in relation to the dark and light planes. Like an ephemeris that plots the coordinates of celestial bodies at a specific moment in time the proposed drawing in the garden volume is an like an instrument that magnifies the very sense of time in space.
KRISTIN JONES / ANDREW GINZEL Sculpture Center In Practice PROPOSAL
In the open-air volume of the garden courtyard adjacent to the mass of the main building we propose to draw three precise geometries that the site itself suggests: Two planes of parallel lines from within and a single line from beyond.
Viewers will perceive a veil of taut parallel lines of shade descending sharply from the roof edge down diagonally across the volume into the far lower corner at the base of the interior wall where the white gravel floor and gray concrete wall intersect. Horizontal white light lines divide the volume diagonally weaving between the descending plane of shade and bisects the courtyard. A single line from on high will interrupt the situation.
The open-air volume of the Sculpture Center garden courtyard is itself a timepiece within the city, where throughout the day millions of acres of passing shadow silently flow. Planes and fine lines of light and shadow are cast from the sharp edges of solids downward from the sun, they tick the continuum of time.
The perception of the work will depend entirely on one’s perspective in relation to the dark and light planes. Like an ephemeris that plots the coordinates of celestial bodies at a specific moment in time the proposed drawing in the garden volume is an like an instrument that magnifies the very sense of time in space.

