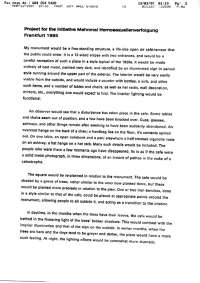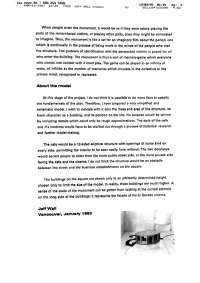My monument would be a free-standing structure, a life-size open air cafe-terrace that the public could enter. It is a 12-sided ellipse with two entrances, and would be a careful recreation of such a place in a style typical of the 1920s. It would be made entirely of cast metal, painted very dark, and identified by an illuminated sign in period style running around the upper part of the exterior. The interior would be very easily visible from the outside, and would include a counter with bottles, a sink, and other such items, and a number of tables and chairs, as well as hat racks, wall decoration, mirrors, etc., everything one would expect to find. The interior lighting would be functional.
An observer would see that a disturbance has taken place in the cafe. Some tables and chairs seem out of position, and a few have been knocked over. Cups, glasses, ashtrays, and other things remain after seeming to have been suddenly abandoned. An overcoat hangs on the back of a chair; a handbag lies on the floor, it's contents spilled out. On one table, an open notebook and a pen; elsewhere a half-smoked cigarette rests on an ashtray, a hat hangs on a hat rack. Many such details would be included. The people who were there a few moments ago have disappeared. Its is as if the cafe were a solid metal photograph, in three dimensions, of an instant of pathos in the wake of a catastrophe.
The square would be re-planned in relation to the monument. The cafe would be shaded by a grove of trees, rather similar to the ones now planted there, but these would be planted more precisely in relation to the plan. One or two iron benches, done in a style similar to that of the cafe, could be placed at appropriate points around the monument, allowing people to sit outside it, and acting as a transition to the interior.
In daytime, in the months when the trees have their leaves, the cafe would be bathed in the flickering light of the trees' broken shadows. This would contrast with the interior illumination and that of the sign on the outside. In winter months, when the trees are bare and the days tend to be greyer and darker, the place would have a more stark: feeling. At night, the lighting effects would be somewhat more dramatic.
When people enter the monument, It would be as if they were actors playing the parts of the remembered victims, or playing other parts, ones they might be stimulated to Imagine. Thus, the monument is like a set for an imaginary film about the period, one which is continually in the process of being made in the minds of the people who visit the structure. The problem of identification with the persecuted victims is posed for all who enter the building. The monument ls thus a sort of memory-game which everyone who comes into contact with it must play. The game can be played in an infinity of ways, as infinite as the number of memories which circulate in the collective or the private mind, recognized or repressed.
About the model
At this stage of the project, I do not think it is possible to do more than to specify the fundamentals of the plan. Therefore, I have prepared a very simplified and schematic model. I wish to indicate with it only the mass and area of the structure, its basic character as a building, and its position on the site. No purpose would be served by including details which could only be rough approximations. The style of the cafe and it's contents would have to be worked out through a process of historical research and futher model-making.
The cafe would be a 12-sided elliptical structure with openings of some kind on every side, permitting the Interior to be seen easily from without. The two doorways would permit people to enter from the more public street side, or the more private side facing the cafe and the cinema. I do not think the structure would be an obstacle between the street and the business establishments on the square.
The buildings on the square are shown only to an arbitrarily determined height, chosen only to limit the size of the model. In reality, these buildings are much higher. A sense of the scale of the monument can be gotten from looking at the curved element on the long side of the buildings: it represents the facade of the El Dorado cinema.
Jeff Wall
Vancouver, January 1993
My monument would be a free-standing structure, a life-size open air cafe-terrace that the public could enter. It is a 12-sided ellipse with two entrances, and would be a careful recreation of such a place in a style typical of the 1920s. It would be made entirely of cast metal, painted very dark, and identified by an illuminated sign in period style running around the upper part of the exterior. The interior would be very easily visible from the outside, and would include a counter with bottles, a sink, and other such items, and a number of tables and chairs, as well as hat racks, wall decoration, mirrors, etc., everything one would expect to find. The interior lighting would be functional.
An observer would see that a disturbance has taken place in the cafe. Some tables and chairs seem out of position, and a few have been knocked over. Cups, glasses, ashtrays, and other things remain after seeming to have been suddenly abandoned. An overcoat hangs on the back of a chair; a handbag lies on the floor, it's contents spilled out. On one table, an open notebook and a pen; elsewhere a half-smoked cigarette rests on an ashtray, a hat hangs on a hat rack. Many such details would be included. The people who were there a few moments ago have disappeared. Its is as if the cafe were a solid metal photograph, in three dimensions, of an instant of pathos in the wake of a catastrophe.
The square would be re-planned in relation to the monument. The cafe would be shaded by a grove of trees, rather similar to the ones now planted there, but these would be planted more precisely in relation to the plan. One or two iron benches, done in a style similar to that of the cafe, could be placed at appropriate points around the monument, allowing people to sit outside it, and acting as a transition to the interior.
In daytime, in the months when the trees have their leaves, the cafe would be bathed in the flickering light of the trees' broken shadows. This would contrast with the interior illumination and that of the sign on the outside. In winter months, when the trees are bare and the days tend to be greyer and darker, the place would have a more stark: feeling. At night, the lighting effects would be somewhat more dramatic.
When people enter the monument, It would be as if they were actors playing the parts of the remembered victims, or playing other parts, ones they might be stimulated to Imagine. Thus, the monument is like a set for an imaginary film about the period, one which is continually in the process of being made in the minds of the people who visit the structure. The problem of identification with the persecuted victims is posed for all who enter the building. The monument ls thus a sort of memory-game which everyone who comes into contact with it must play. The game can be played in an infinity of ways, as infinite as the number of memories which circulate in the collective or the private mind, recognized or repressed.
About the model
At this stage of the project, I do not think it is possible to do more than to specify the fundamentals of the plan. Therefore, I have prepared a very simplified and schematic model. I wish to indicate with it only the mass and area of the structure, its basic character as a building, and its position on the site. No purpose would be served by including details which could only be rough approximations. The style of the cafe and it's contents would have to be worked out through a process of historical research and futher model-making.
The cafe would be a 12-sided elliptical structure with openings of some kind on every side, permitting the Interior to be seen easily from without. The two doorways would permit people to enter from the more public street side, or the more private side facing the cafe and the cinema. I do not think the structure would be an obstacle between the street and the business establishments on the square.
The buildings on the square are shown only to an arbitrarily determined height, chosen only to limit the size of the model. In reality, these buildings are much higher. A sense of the scale of the monument can be gotten from looking at the curved element on the long side of the buildings: it represents the facade of the El Dorado cinema.
Jeff Wall
Vancouver, January 1993

